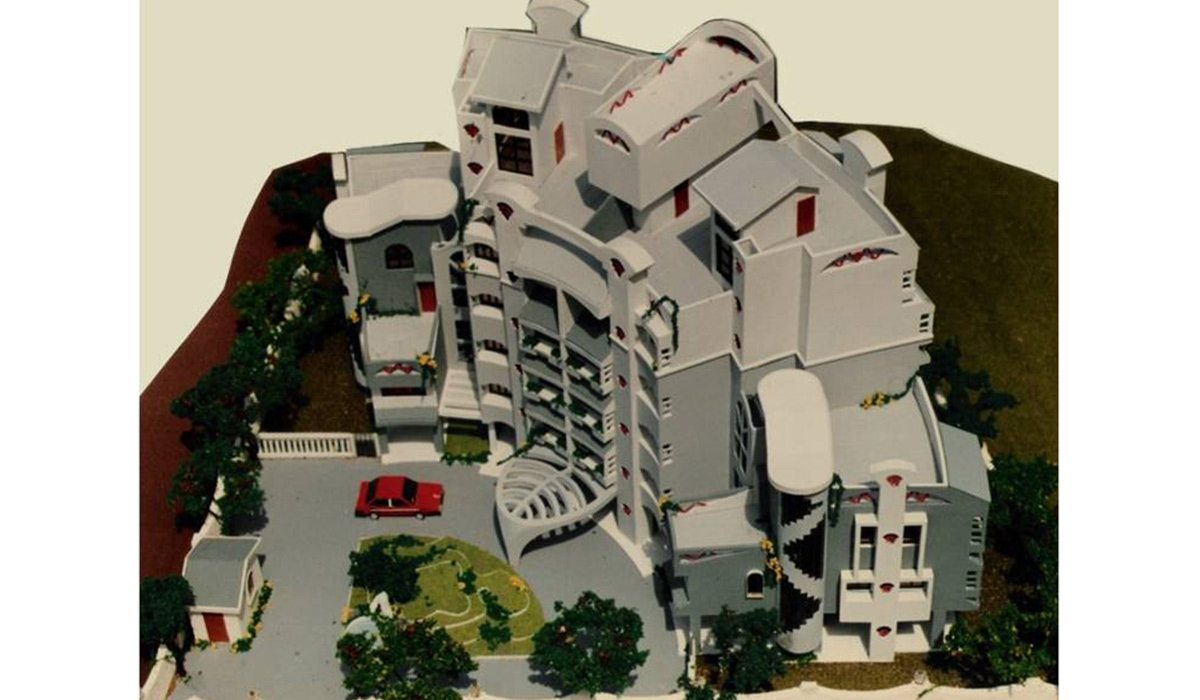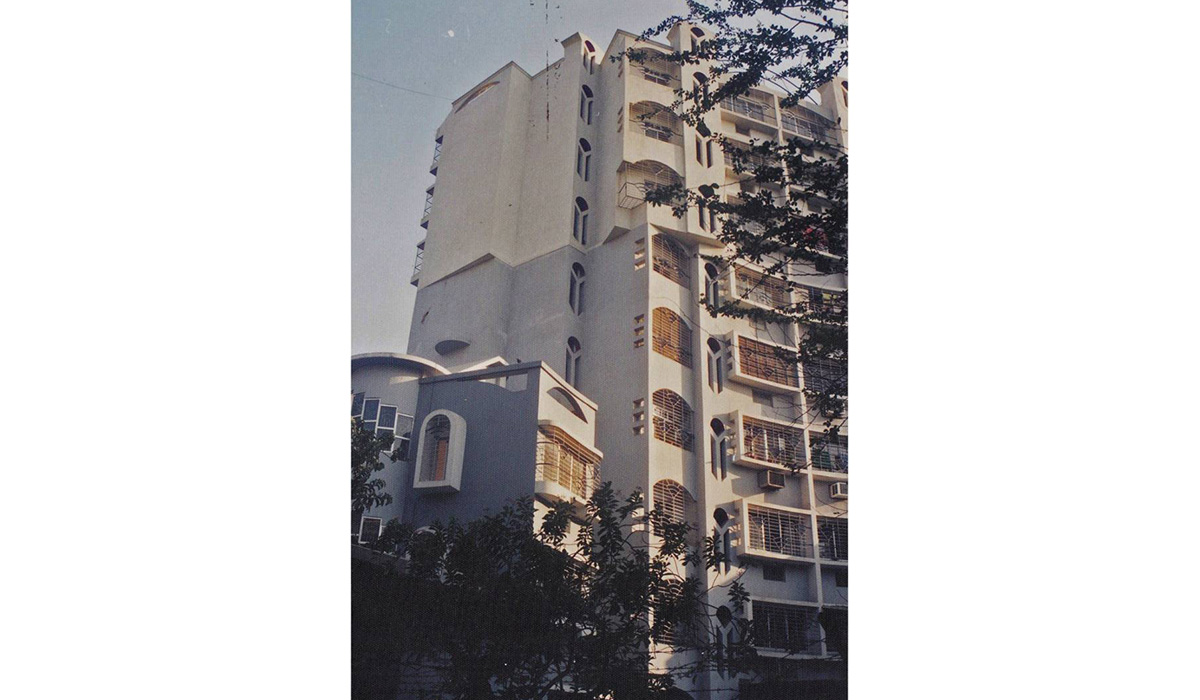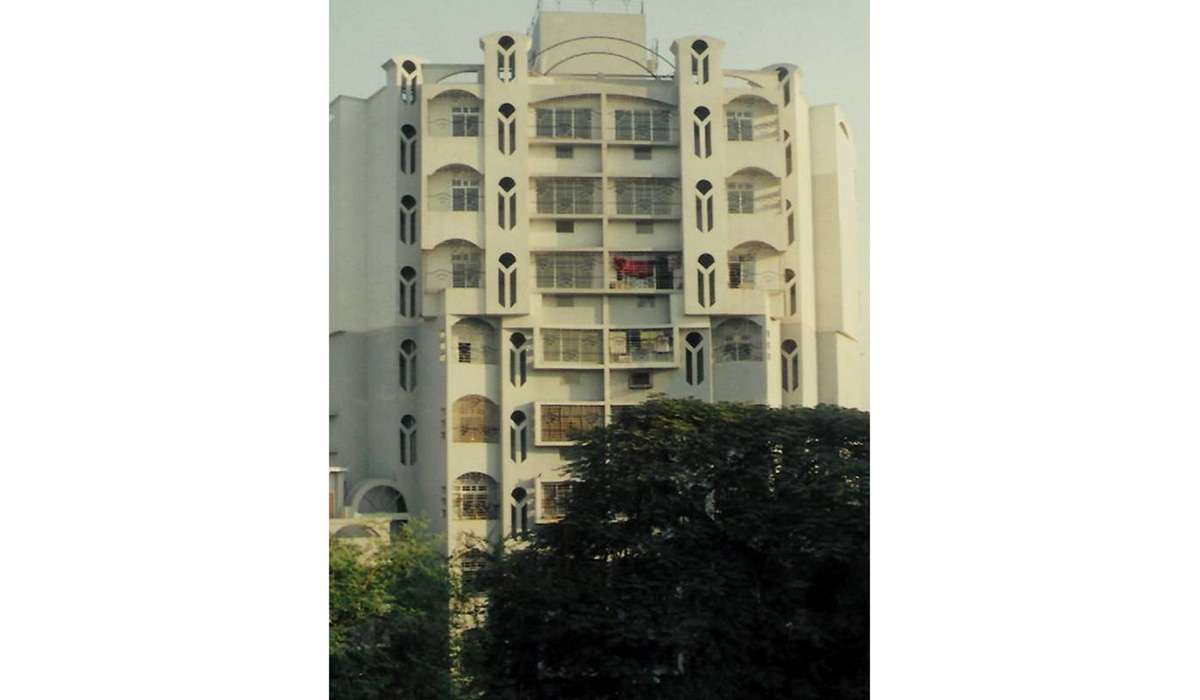


Sangeeta Towers
- Project: Residential
- Development – Row houses, Apartments
- Client: Mijit
- Location: Plot no, 572-P, CTS no-163/56, SS III, S No. 418 -AP, Sion Trombay Road, Chembur.
- Area: Area of plot: 13532.50 Sq Ft. (1257.20 SqM)
- Design Team:
Ar. Anil Nagrath
Ar. Venkat L Y
Ar. Prachi Jamnerkar.
Commencement of construction: 1996
Sangeeta Towers is a complex situated in a quiet residential area, across from a park. This large apartment complex has 3 main wings, in the middle wing contains 8 floors, which have spacious 3bhk flats. The adjoining wings contain independently accessed 3bhk duplexes. We have incorporated features like a clean white wall, arched windows, and a custom patterned opening on the facade, as well as boxing around the windows which acts as a defining feature as well as an effective shading device. A large drive through and a park for children to play are additional elements which make this complex optimally functional and an ideal residential space.

