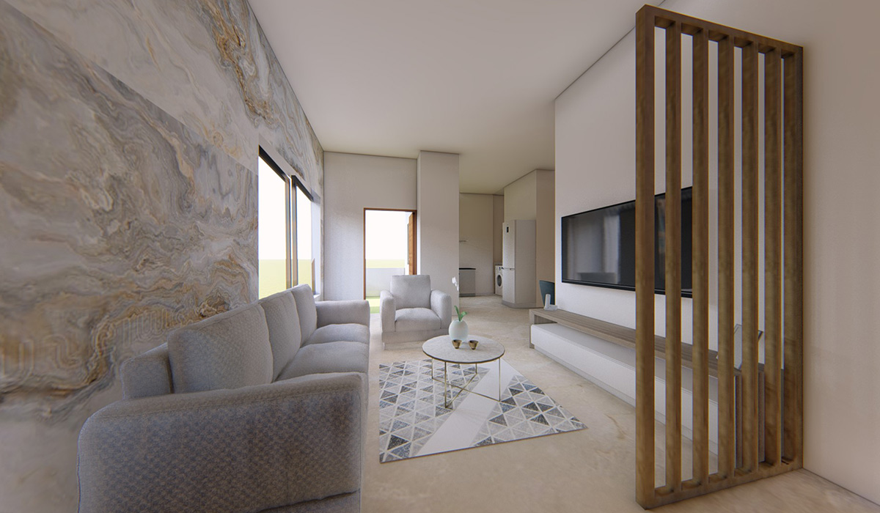
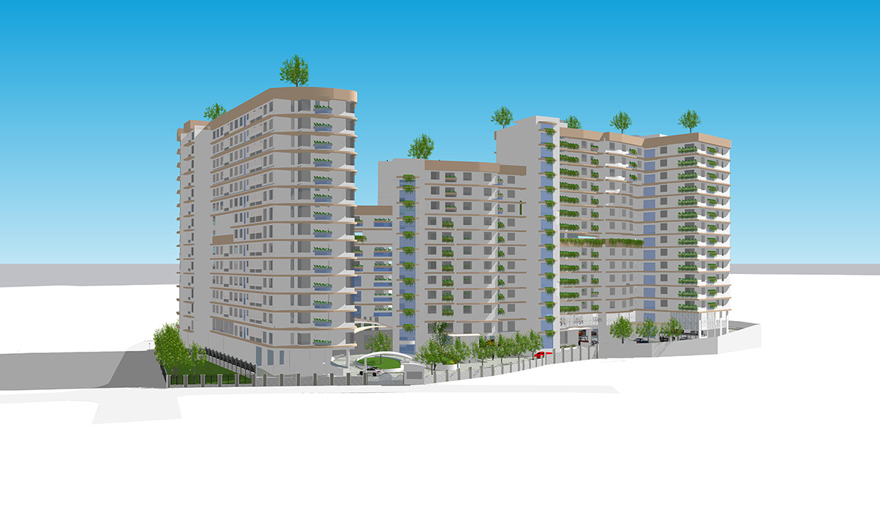
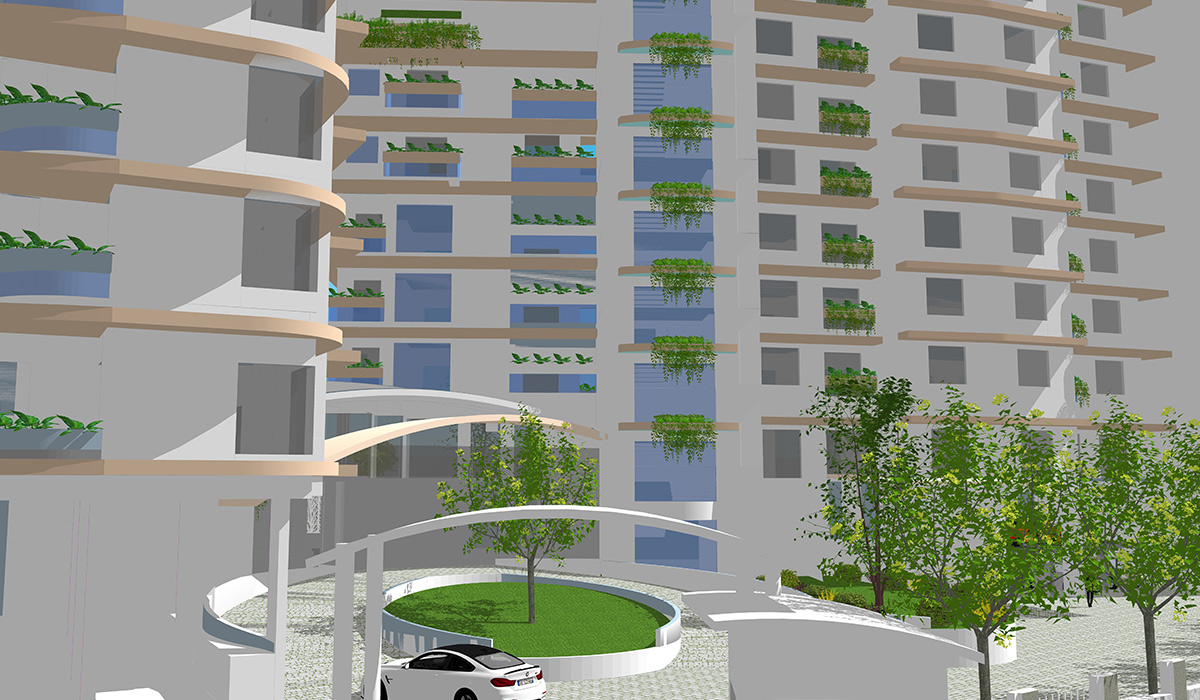

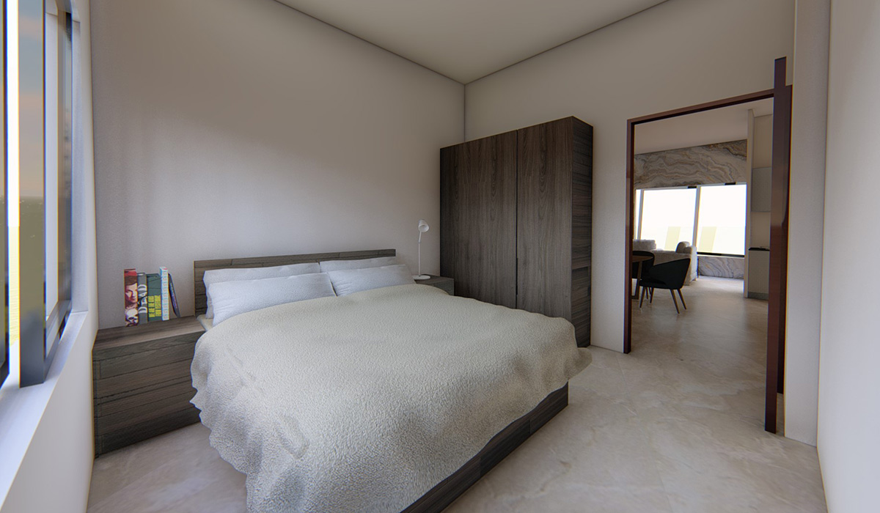
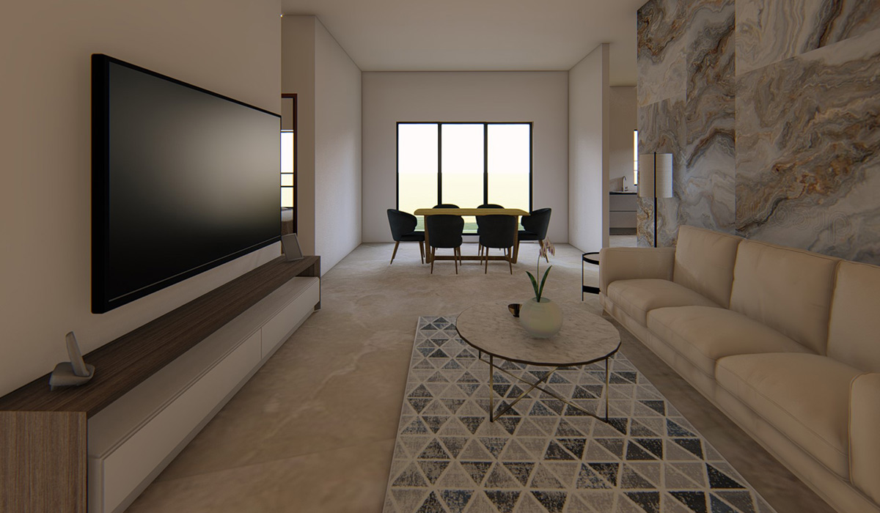
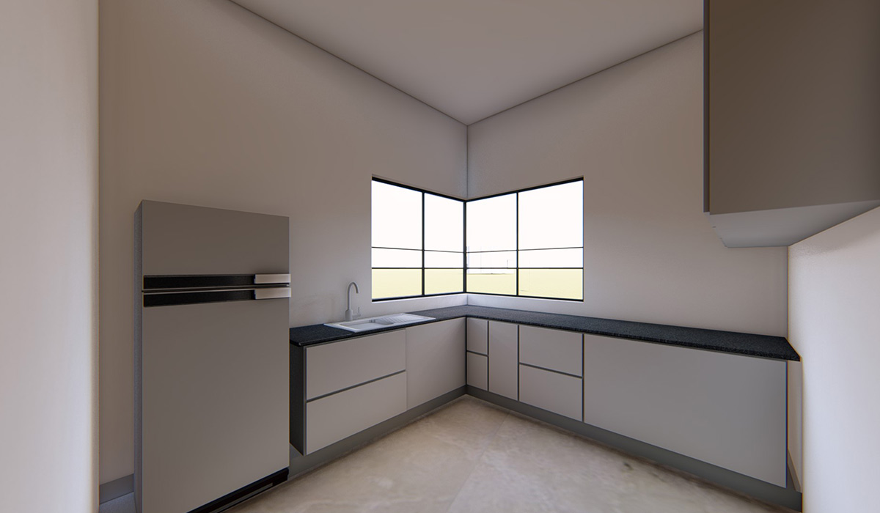
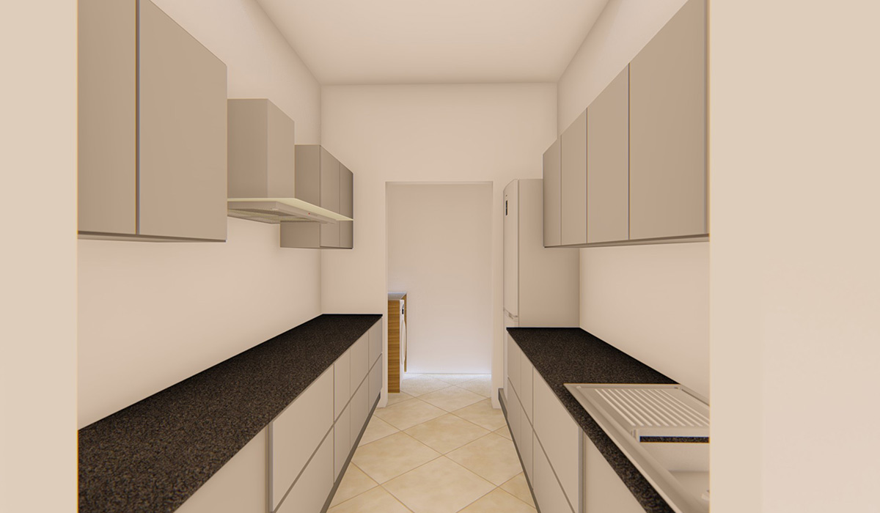
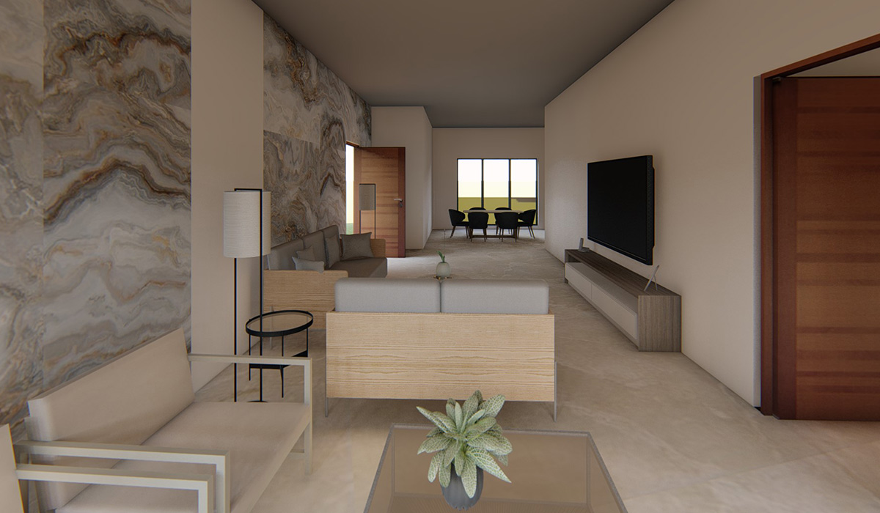
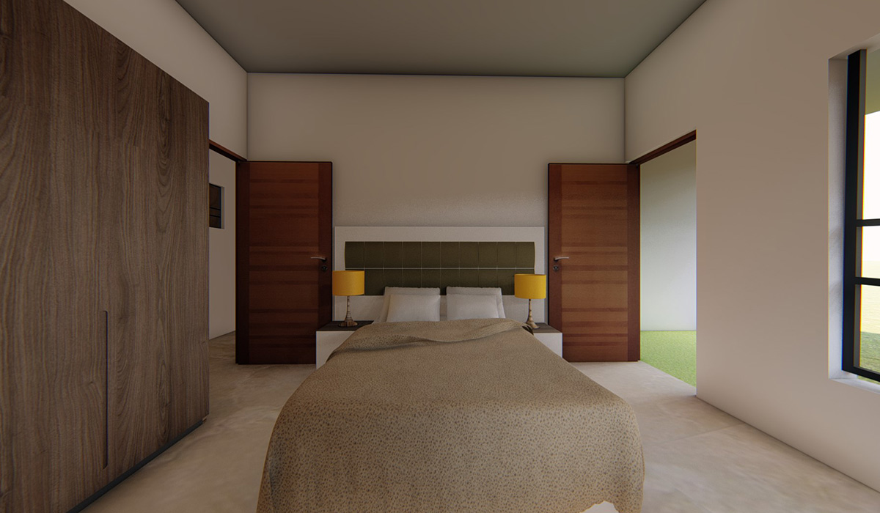
Goodearth CHS
- Project Name- Good Earth CHS
- Project Type- Redevelopment
- Building Type- Residential
- Location- Sindhi Society, Chembur
- Client- Good Earth CHS
- Flat Configuration-1bhk, 2bhk, 3bhk, and 4bhk.
Area
- Plot Area: 6864.1
- Apartments: 18933
- Common Areas: 5447
- Parking & Utilities: 6566
- Amenities- 615
- Refuge Area- 559
- Inclusive Housing: 590
- Total Construction Area: 32736
Flat Types:
- Type A; 1bhk; 500 sqft
- Type B: 2bhk; 750 sqft
- Type C: 3bhk; 1050 sqft
- Type D: 3bhk; 1250 sqft
- Type E: 4bhk; 1500 sqft.
Costing: (In Lakhs)
- Civil, Openings, Finishes etc – 7315.78
- Plumbing – 978.10
- Electrical- 1467.15
- Services Lift, FF, STP,
- Solar- 20
- Total Cost: 16453
Located in Sindhi Society, Chembur. Good Earth CHS is a redevelopment project. The aim is to modernise and optimise the living spaces, while creating diversity, and inclusivity through our multifaceted approach which includes sustainability, feasibility, and enhancing sociability. The green terraces, energy roofs, and rain water harvesting system have contributed to the ecological aspects. The free flowing chajja which seamlessly wraps around the building elevates the broad band around the green stepped terraces. Overall this design has improved the health and wellness of the residents while maintaining a pleasing aesthetic.

