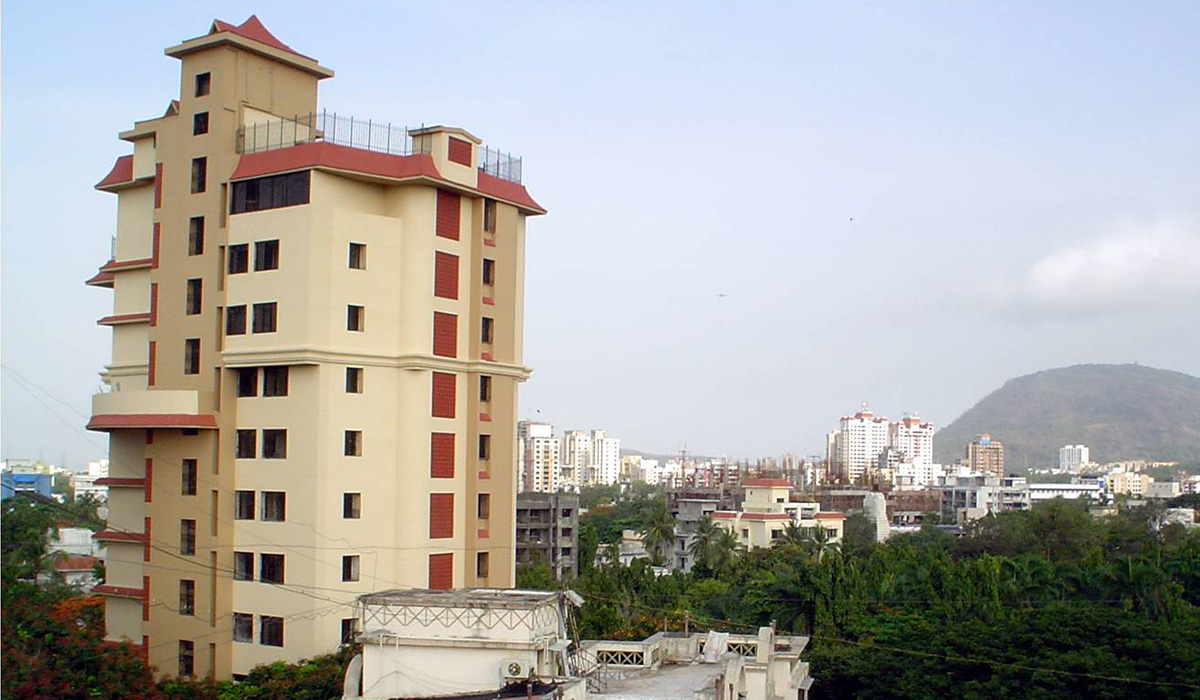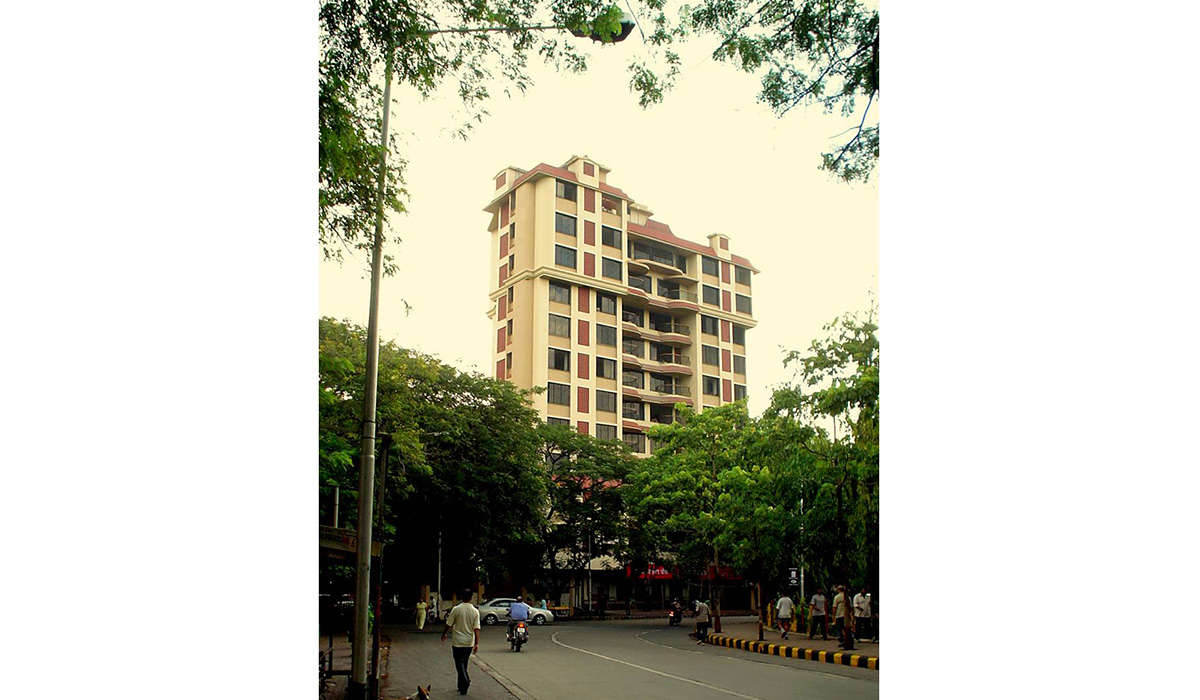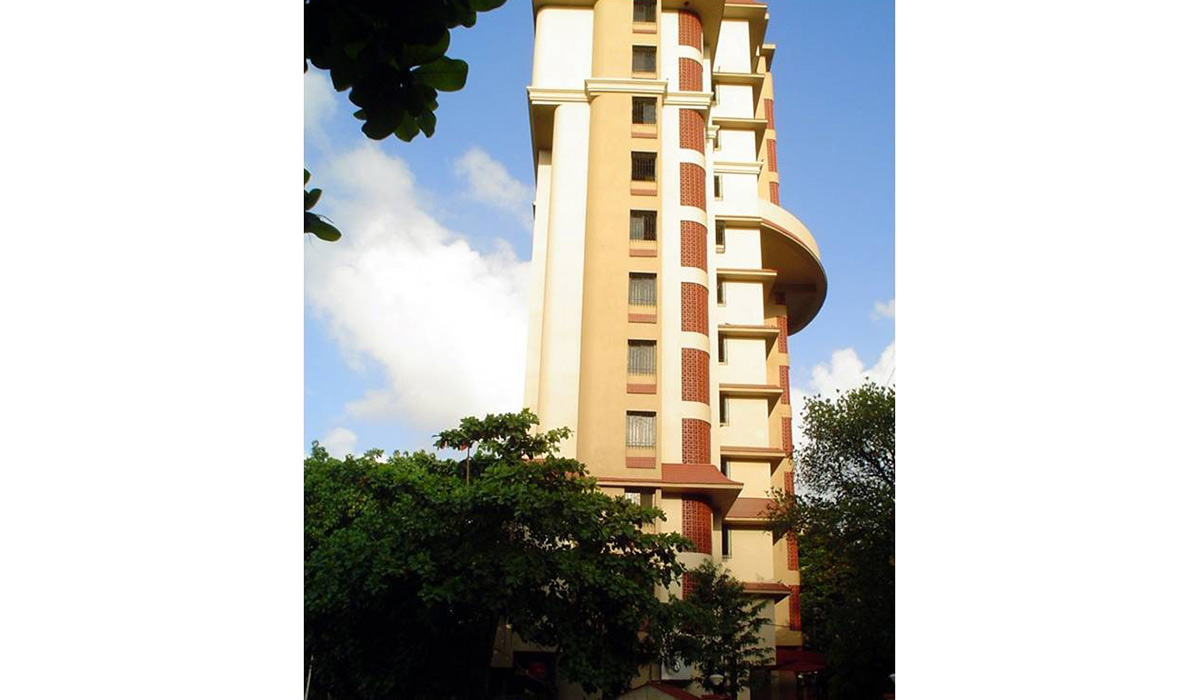


JaiSai
- Project Name- JAI SAI or JAI RAO
- Project Type- Residential
- Location- Chembur
- Client- Shri Bhagwanbhai Bhandra
- Configuration- 2bhk, 3bhk, 4bhk.
- AreaPlot Area- 10046 sqft.
- Apartments: 20
- Number of floors: 10
- Commercial Area: 3660 sqft
- Refuge Area: 323 sqft
- Total Construction Area: 28000 sqft
Flat Types:
- Type A: 2bhk; 835 sqft
- Type B: 3bhk; 1068 sqft
- Type C: 4bhk; 1800 sqft
Positioned near a popular site in chembur; Diamond garden, Jai Sai stands tall. This 10 storey residential establishment encompasses spacious and luxurious 3BHK and 2BHK flats, as well as a duplex penthouse. The ornamental stepped projection at the 8th floor defines the change of layout. The curved balconies visible from the front facade is a defining element that creates depth and symmetry while the cantilevered refuge floor offsets the repetitive facade. The classic sloping roofs tie the overall modern aesthetic together.

