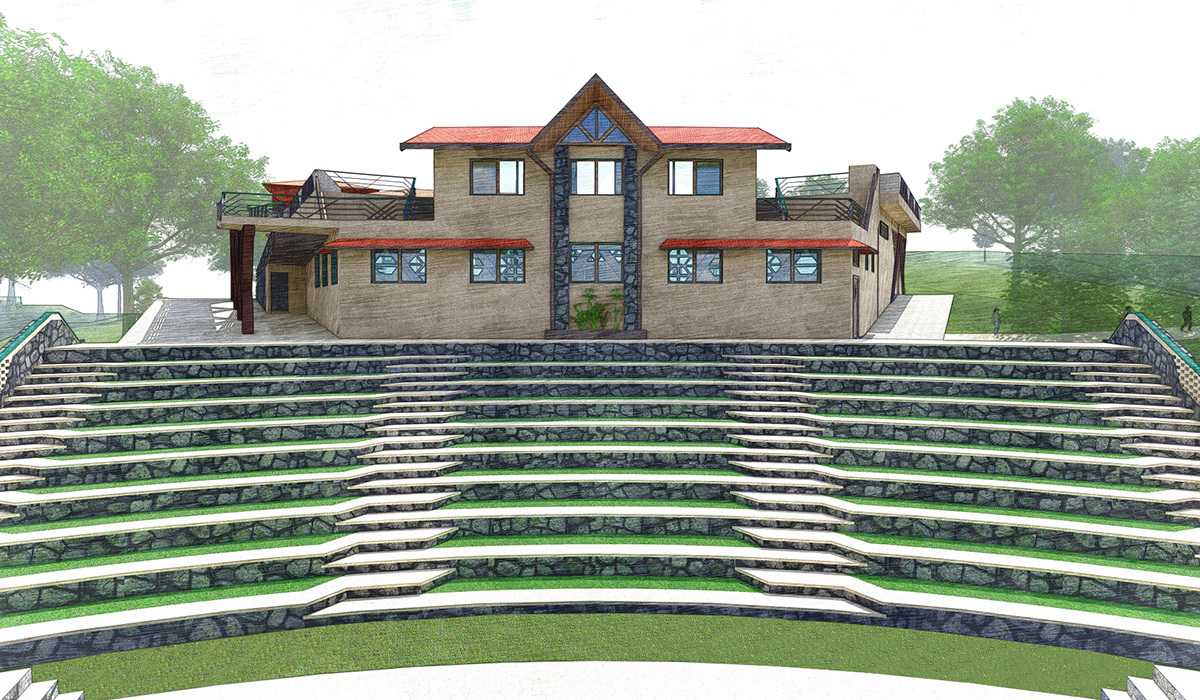
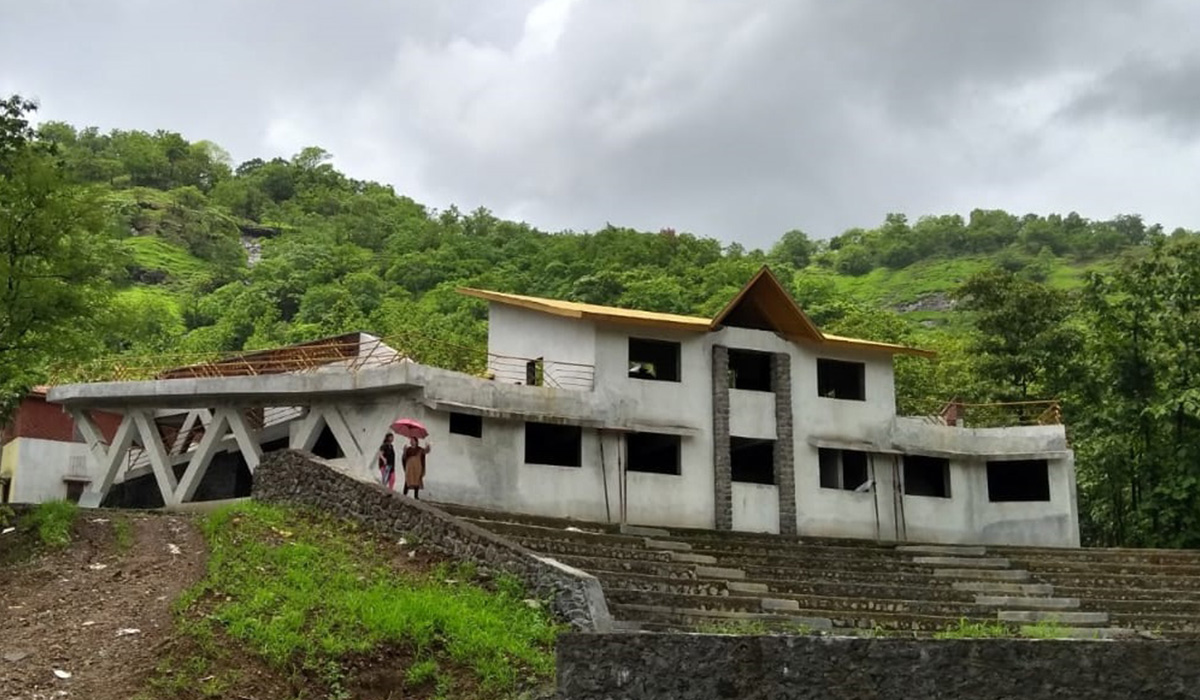
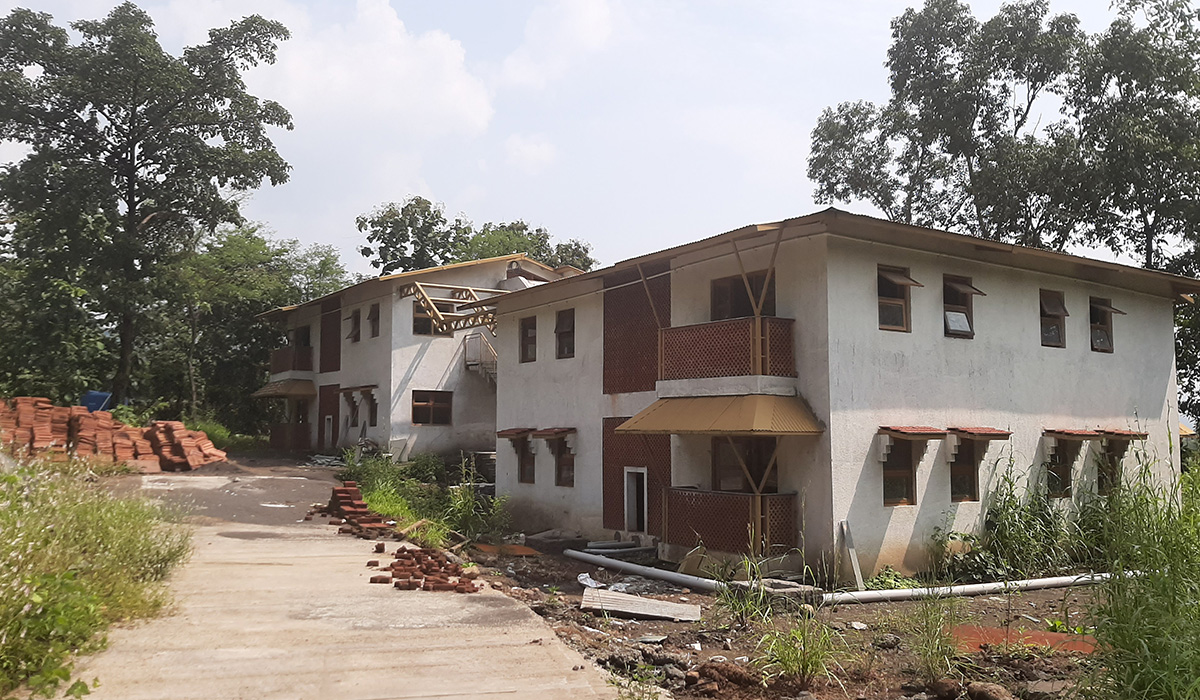
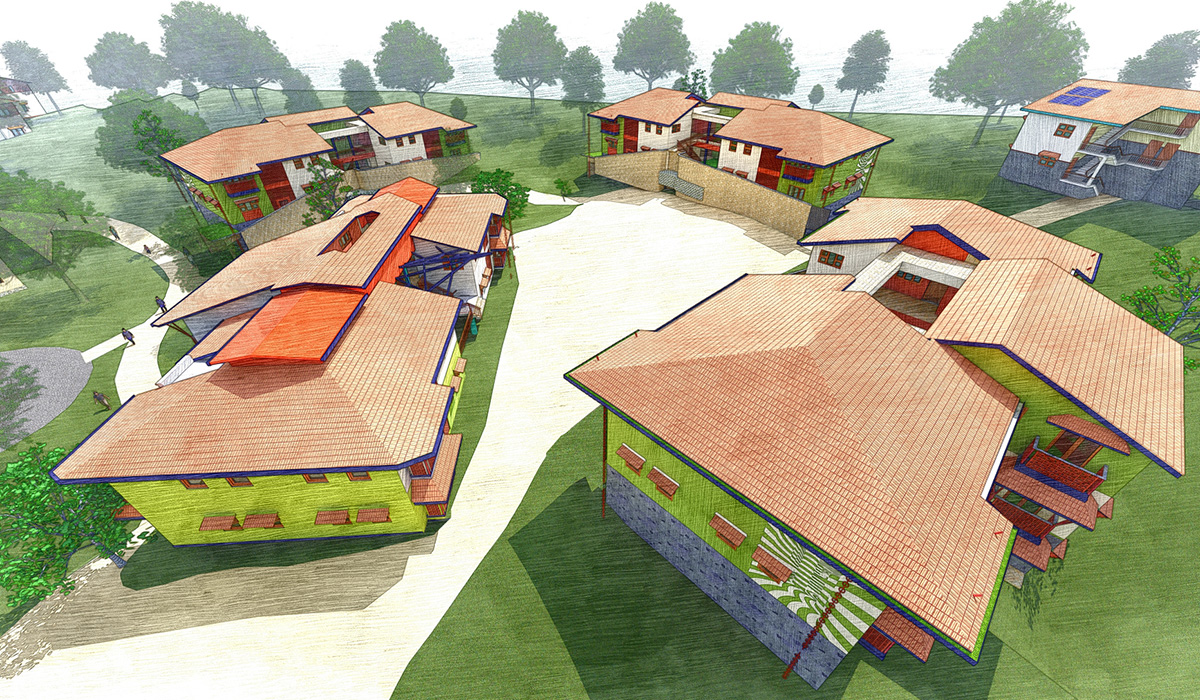
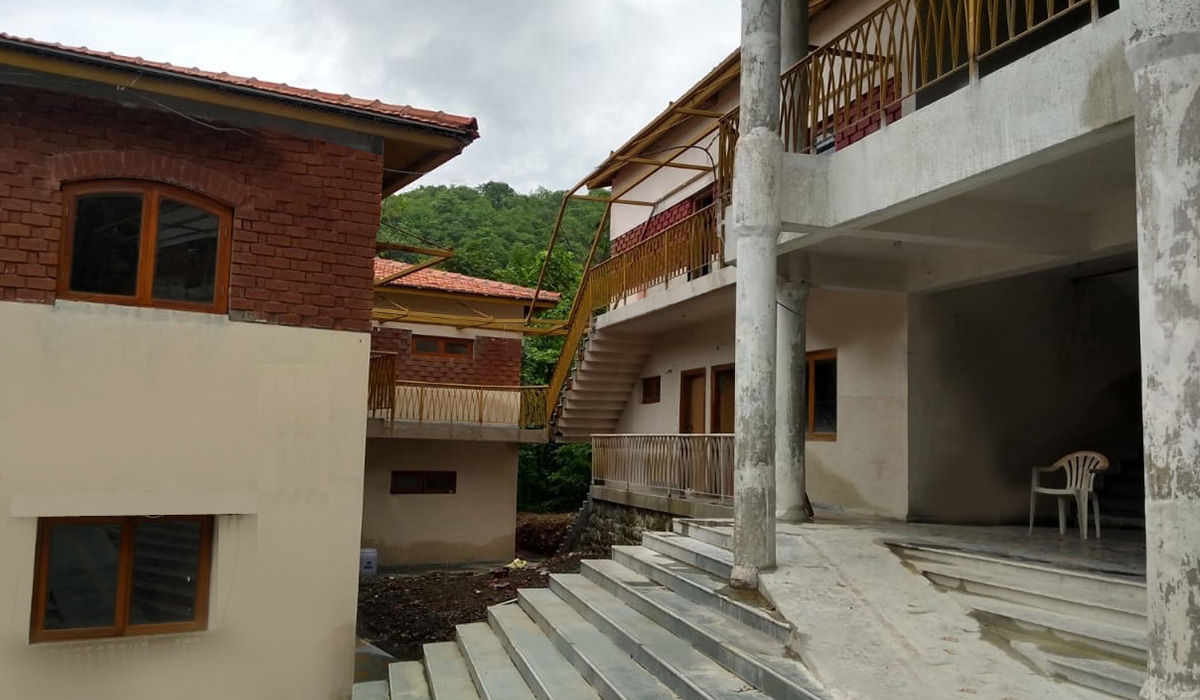
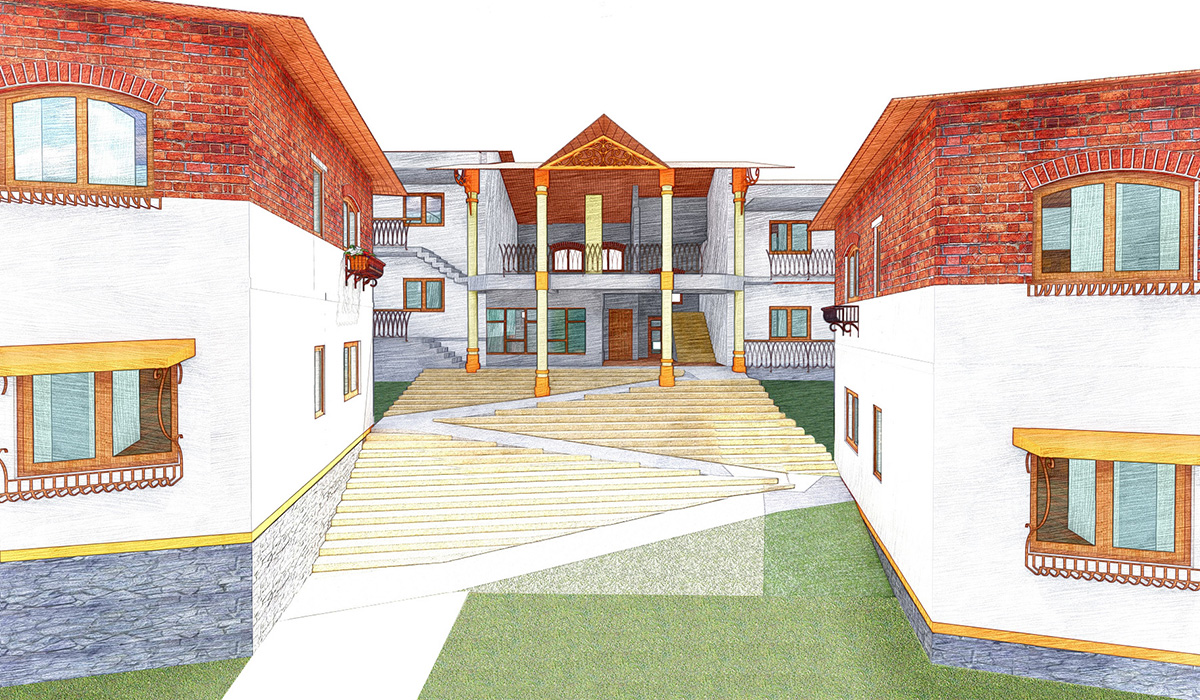
Om Abode
- Om Abode
- Plot Area: 12 Acres
- Built Up Area: 1,30,000 Sq. Ft
The zoning for the functions has been worked out such that public functions slowly transition toa more private area towards the periphery. Namely; The Administration Block, Workshops, Assembly Pavilion, Therapy Block, Dining Area, Amphitheatre, Integral Education Centre and
Mediation Hall form the common core, from which branch out the two main residential blocks. There are walkways aligned to the slopes of the land to navigate between these structures. To optimise sustainability, the roofs have been designed to be sloping with large over hangs for monsoon protection and aligning with the rural aesthetic, and the windows have been staggered in their placement and size to create natural light and wind movement. We are using Random Rubble, Rat trap bond, Herring bone course, Brick Jali, exposed brick arches, Mangalore tiles, Musical rain chains, Bamboo canopy , Bamboo latticework screens, and steel portals as structural and design devices.

