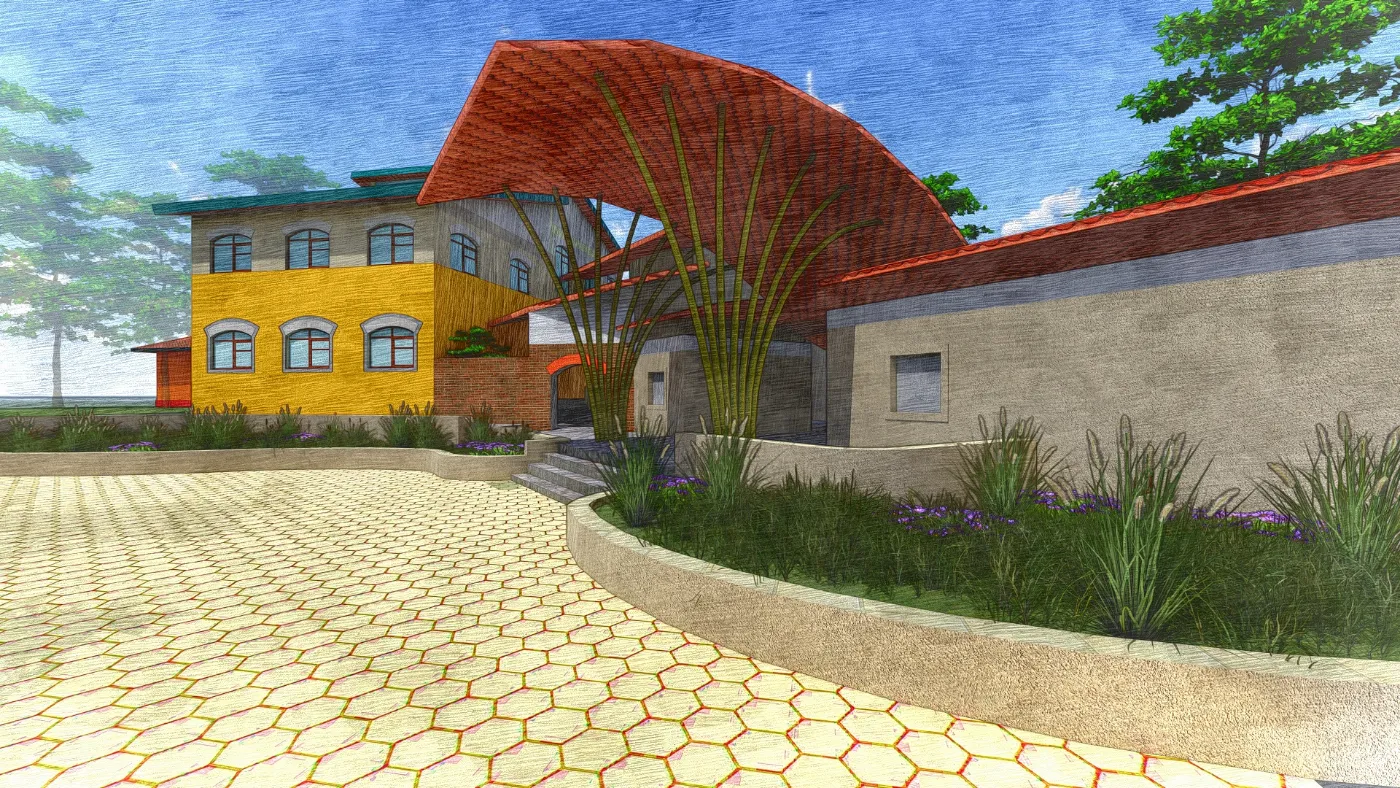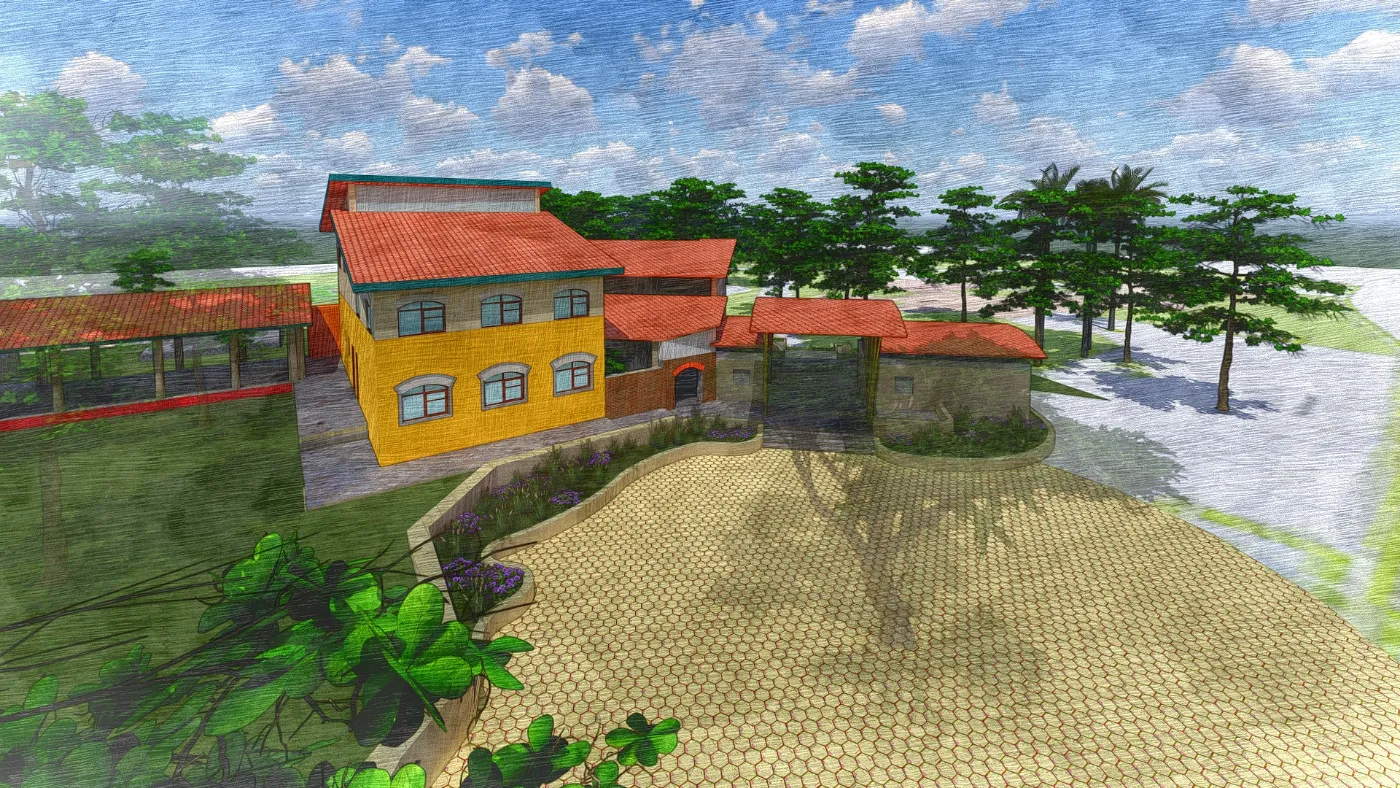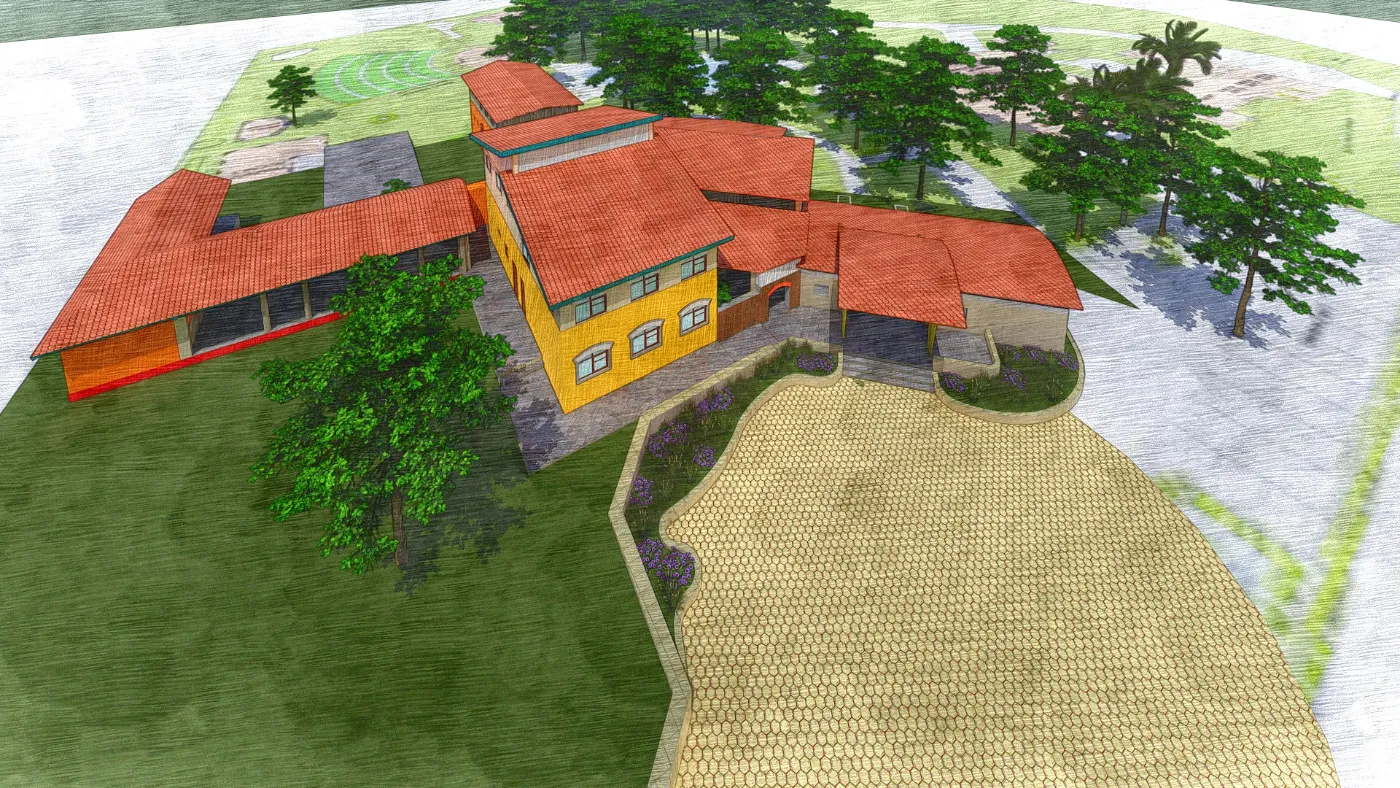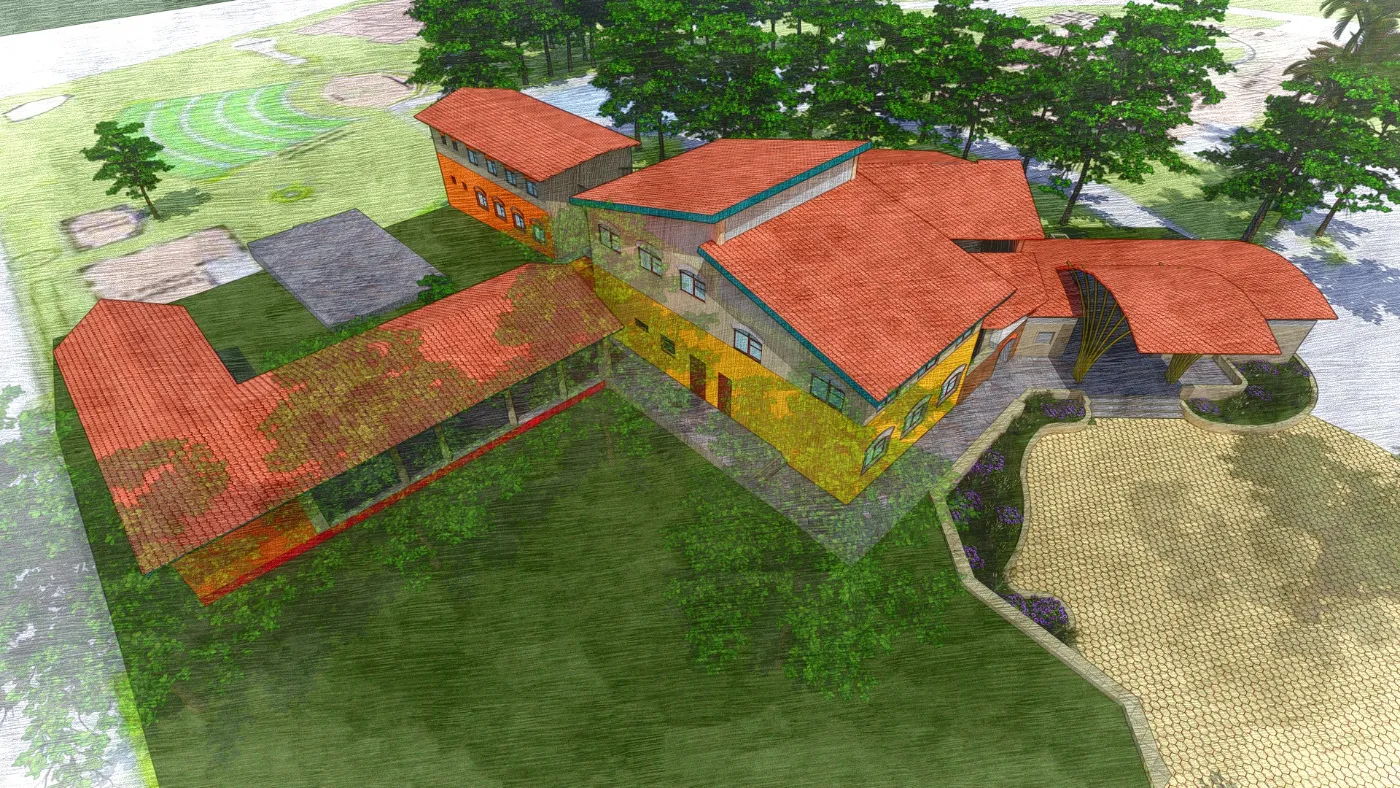









Pratham Training Center - Aurangabad
Plot Area: 5 Acres
Built Up Area: 10,000 Sq. Ft
Duration: 12 Months
This Training Centre located in Aurangabad is a vast campus which incorporates a seminar hall, a dining pavilion, dorms, and an amphitheatre in addition to the training rooms. The aim of this project was to be ecological, sustainable and budget friendly. Hence to support this sustainable approach we incorporated a few key elements namely; Compressed stabilised earth blocks, rat trap brick bond, kotah stone slabs, Bamboo roof, waste water treatments, solar lamps, and brick masonry arches. The characteristic arches combined with the sloping roofs and bright colors creates a hospitable environment.

